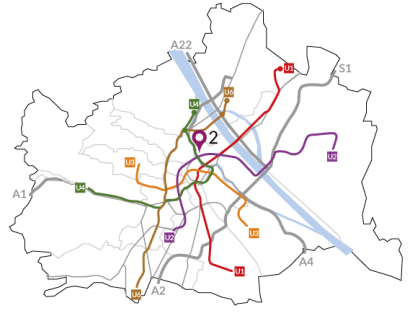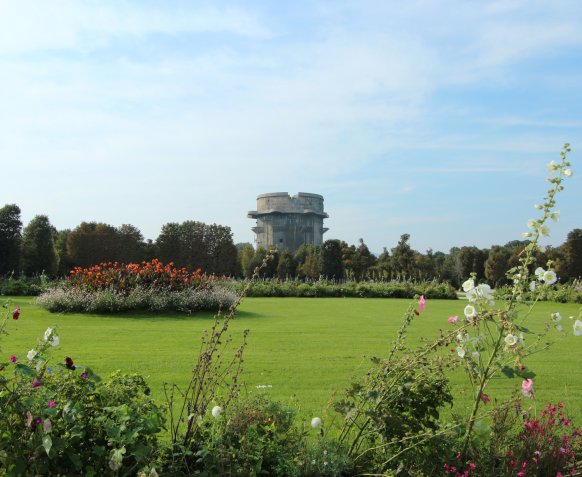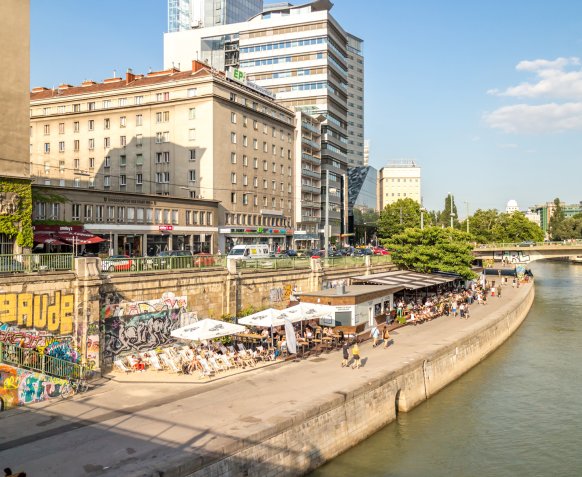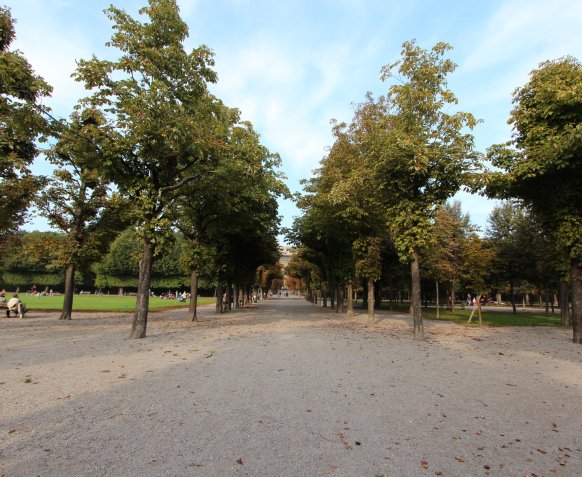A project of

Project
Unparalleled living between Danube Canal and Augarten
The ambitious “Goldener Fasan” (Golden Pheasant) residential project is situated in a prime location in Vienna’s Leopoldstadt. A new home is being created at Schreygasse 8 for traditional city-dwellers with high expectations in terms of comfort, aesthetics, and urban quality of life. Nine condominiums are being renovated with care, and three top-quality penthouse apartments are being built in a revitalised period building.
Practically all the residential units offer sunny balconies or roof terraces on the southwest side, facing the courtyard, which guarantee a perfectly balanced contrast between city and retreat and invite you to enjoy life to its fullest.
On the second attic floor, construction is underway on a deluxe penthouse featuring approx. 182m² of floor area and a spacious terrace with a private swimming pool. The intelligently designed condominiums are spread across 5 floors and offer floor areas ranging from 44 to 182m² and 2 to 6 rooms, thus providing you with many possibilities for self-development within your own personal, individual living space.
In the courtyard, serviced apartments are being built to be used commercially. Hobby gardeners also get their money’s worth at the “Goldener Fasan”: the courtyard building boasts the opportunity to use urban gardening areas.
Schreygasse 8 – 1020 Vienna:
- 12 condominiums with 2 to 6 rooms of approx. 44 to 182m²
- Serviced apartments for commercial use
- Attractive balconies, terraces & gardens
- Opportunity to use urban gardening areas
- Parking spaces on movable platforms
- Deluxe penthouse with private swimming pool
- Heating energy requirement: 40.2 kWh/m2 per year
Download Project Folder
Apartments
Equipment
The “Goldener Fasan” offers you a unique experience of living: both the prestigious period condominiums as well as the modern-style apartments boast an impressive harmony of intelligently designed floor plans and exclusive interiors. Choice materials and professional craftsmanship promise first-class living on all levels. Large floor-to-ceiling windows in the courtyard create a warm, light-filled atmosphere and let the indoor and outdoor areas flow together. The harmonious combination of living and dining room provides a sense of openness and space. The sunny and light-flooded penthouse allows you to relax “outdoors” all year round, and the private swimming pool is a real highlight.
All units feature high-quality parquet floors in the living rooms and exquisite porcelain stoneware in the bathrooms. Thanks to brand-name products of leading manufacturers in the bathrooms, every day starts with a feeling of well-being.
Resistance class 3 entrance doors and video intercom systems guarantee maximum security and exceptional comfort.
Top-Class Living:
- Open, light-flooded rooms
- High-quality, floor-to-ceiling windows
- Parquet floors with underfloor heating
- Brand-name fittings in the bathroom
- Most with private outdoor areas
- Empty conduits for the fitting of electric shading (courtyard side), Outdoor blinds for roof windows
- Air-conditioners (optional)
- WK3 entrance doors

Location
- Connectivity
- Infrastructure
- Recreation
Residents of Leopoldstadt not only benefit from their prime location in the centre of Vienna but also from first-rate public transport connections to every part of the city. It is just a short walk to subway lines U2 and U4 and streetcar and bus lines 2, 5A and 5B. Plus, Wien Praterstern station and transport hub is only one subway stop away.
First-class restaurants and popular bars make the area around Karmeliter Market one of the most diverse and exciting quarters in Vienna. The market, which has been in existence since 1671, is considered one of the best addresses in the city for culinary delights and impresses with its wide range of international delicacies and organic cuisine. Karmeliter quarter is also home to a lively scene of small boutiques with a varied selection of goods: from gourmet food to fashion and jewellery to high-tech gadgets.
Located nearby, Vienna’s Danube Canal is a great place to relax on sunny days. Numerous restaurants and bars are located along the downtown promenade, giving rise to a feeling of being on vacation. Artificial sand beaches with deck chairs in front of the historic backdrop of the old town exude a special flair all their own. With Augarten Park, the Prater, and the parks along Vienna’s Ringstraße, nature is your next-door neighbour. Augarten Park, the oldest baroque garden in Vienna with its extensive promenades and elaborate flower beds, is only a few steps away from the “Goldener Fasan”. A short stroll along the Danube Canal brings you to the city centre with its magnificent palaces and well-groomed parks.
We would like to show you a map view on Google Maps here.
Please change your privacy settings to load the map view from Google.
Contact
Please contact us for further information or a personal consultation.


Contact Person:
Edith Krauss
Tom Krauss Immo GmbH
Mexikoplatz 26/3
1020 Vienna
Mobil: +43 664 515 39 31
Tel.: +43 1 890 5920
Web: www.tomkrauss.at
Email: edith.krauss@tomkrauss.at
Legal notice
Steiner Immobilien Gruppe
SUPER-IMMO Immobilientreuhand GmbH
Volkertplatz 6/2
1020 Vienna
Österreich
Postal address:
Bauernmarkt 19/13
1010 Vienna
Tel.:+43/1/544 15 11
Fax: +43/1/544 15 11 DW 70
Website: steiner-immobilien.at
Company information
Commercial register court: Vienna
Commercial register no.: FN 192693y
Place of business: Vienna
VAT number: ATU55550503
Legal form: Limited Liability Company
Legal Notes - Liability
The information that SUPER-IMMO Immobilientreuhand GmbH presents to you on this website is compiled and updated periodically. It is impossible to guarantee freedom from all errors. For this reason, SUPER-IMMO Immobilientreuhand GmbH disclaims and excludes all liability or warranty with regard to the accuracy, completeness and up-to-dateness of the information provided on this website.This website provides links to other websites. SUPER-IMMO Immobilientreuhand GmbH disclaims all liability and warranty with respect to any information obtained from and your interaction with any website that you reach by means of a link from this website. These websites are operated by separate companies. SUPER-IMMO Immobilientreuhand GmbH is also not responsible for the data protection precautions of the operators of such websites.In no event will SUPER-IMMO Immobilientreuhand GmbH or other companies mentioned at this site be liable for any damages whatsoever arising out of the use, inability to use, or the results of use of this site, any websites linked to this site, or the content contained at any or all such sites, including but not limited to damages to computer system, data or any personal objects resulting from the downloading of material and/or data from this website or from websites reached by links from this website. SUPER-IMMO Immobilientreuhand GmbH reserves the right to undertake alterations or additions to the information or data provided at all times without further notice. Insofar as our Internet pages contain forward-looking statements, these statements are based on opinions and estimations of SUPER-IMMO Immobilientreuhand GmbH Management and are subject to risks and uncertainties. SUPER-IMMO Immobilientreuhand GmbH is not obliged to update such forward-looking statements. All liability for such statements is expressly excluded.
Design & Visualization
JAMJAM - Real Estate Marketing Agency
JAMJAM - Architectural visualization
Privacy Policy
Google Analytics
This website uses Google Analytics, a web analysis service of Google Inc. ("Google"). Google Analytics uses cookies, i.e., text files which are saved on your computer and enable you to use this website. The information produced by the cookie regarding your use of this website (including your IP address) will be forwarded to a Google server in the U.S. where it will be saved.
Google will use this information to analyze the use of the website in order to compile reports on the advertising activities for website operators, and to provide further services related to the use of websites and the internet. In addition, Google may transfer this information to third parties, if it is required by law, and to the extent that these parties process data following Google’s instructions.
Google shall in no case bring your IP address in connection to other data collected by Google. You can set your Browser software to prevent the installation of cookies; however, in such case it may not be possible to fully use all functions of this website. By using this website you confirm that you agree to the processing of your data by Google for the purpose and in the way described above.
For more information please visit the Google Data Protection Center







